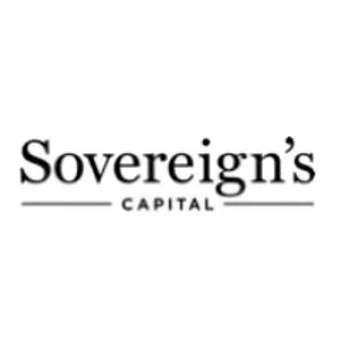AutoCad/Revit Designer

AM Technical Solutions, Inc
Design
Posted 6+ months ago
We are looking for an energized and driven AutoCAD and REVIT (BIM) Designer to join our team! You will be responsible for preparing drawings, plans, families, and models. You should also have knowledge of commonly used concepts, practices, and procedures. You will work closely with architects and engineers to develop designs for clients.
Roles and Responsibilities:
- Generation of drawings and designs in accordance with direction by Architects and Engineers.
- Preparation of working drawings in 2 or more of the following disciplines: Architectural, Mechanical, Electrical, Plumbing and Life Safety.
- Development of other aspects of design, such as equipment layouts, elevations, sections, renderings, and architectural, electrical or mechanical details.
- Create and improve BIM templates, families and libraries.
- Create/manipulate REVIT, Renderings, REVIT Tools, AutoCAD.
- BIM Design Coordination between disciplines.
- Preparation of drawings and 3D models for cleanrooms, laboratories, chemical or gas storage rooms and support facilities.
- Integrate submittals, manufacturers data and as built information into the BIM Model.
Position Requirements and Qualifications:
- Excellent verbal and written communication skills, strong collaborative and interpersonal skills a must, time-management skills and the ability to meet deadlines and a keen attention to detail is imperative in this position.
- Must posses an excellent artistic, technical, and computer skills as you will collaborate with architects and engineers on projects.
- Semiconductor tool hookup design experience.
- Electrical design and modeling/software.
- Navisworks verification of design models.
- Cleanroom HPM knowledge/experience is a plus.
- Experience with Codes and insurance requirements for use and storage of hazardous process materials a plus.
- Cleanroom or Laboratory design experience is a plus.
Education
Associates Degree in Computer Aided Drafting or minimum of 5 years of experience
Computer Skills
BIM, AutoCAD, REVIT, Microsoft Office Applications. REVIT tools, Bluebeam
